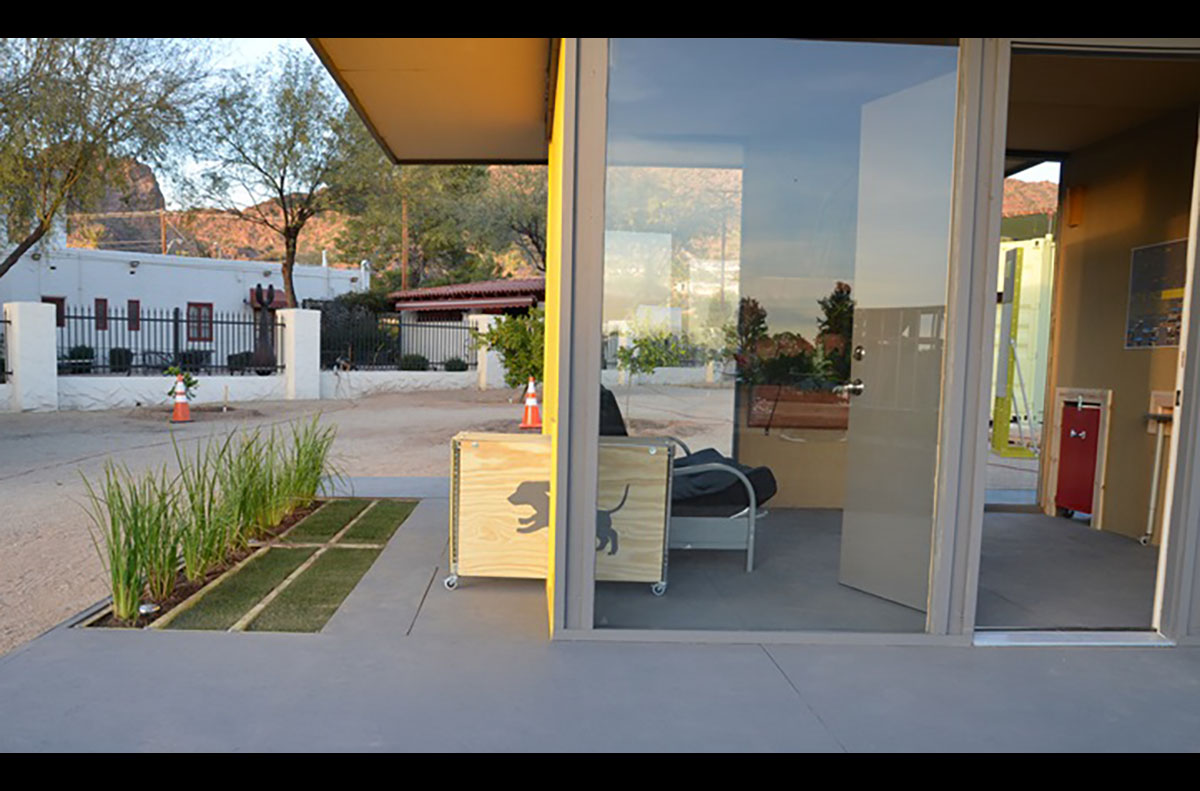MicroDwell
A tiny office that shares space with the family dog.
- FIELD NOTES
- MicroDwell stands as a testament to collaborative efforts and community engagement. To be able to physically build the structure, I needed help. I reached out to the students in a construction class at Arizona State University's Design School hoping to get one or two helpers. The response exceeded expectations, with an overwhelming number of enthusiastic volunteers stepping forward. Even after the allure of extra credit had concluded, individuals continued to return, driven by a shared passion for the project and a willingness to help.
The sense of community and commitment demonstrated by these students brought out a deep appreciation and faith in the next generation of designers.
- PROJECT DESCRIPTION
-
Welcome to MicroDwell, an exhibition of tiny homes that represents my venture into crafting compact structures, driven by a fascination for optimizing space. As a landscape architect, the idea of designing a small structure with efficient space utilization intrigued me.
MicroDwell operates within specific parameters, challenging conventional notions of structure design. Ranging between 100 sq. ft and 600 sq. ft., the projects encompass versatile spaces suitable for homes, offices, or studios. Builders are encouraged to explore alternative materials, pushing the boundaries of traditional construction.
The project unfolded around two major themes: pushing/pulling and flexible space. A prime example of this innovation is a side table within the structure, ingeniously transforming into a doggie door/dog house when pushed outside. MicroDwell embodies a commitment to redefining the possibilities of small-scale, functional living spaces, showcasing the art of designing homes that make the most of every square foot.


